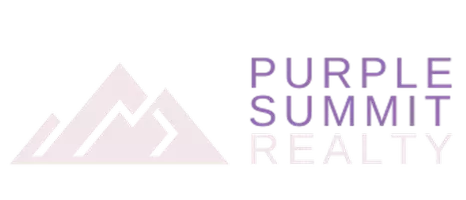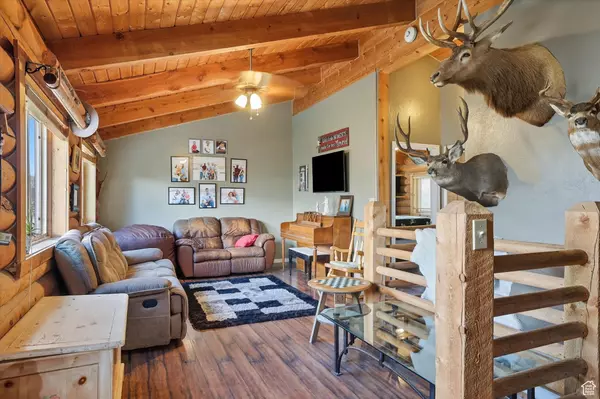
4 Beds
2 Baths
2,652 SqFt
4 Beds
2 Baths
2,652 SqFt
Key Details
Property Type Single Family Home
Sub Type Single Family Residence
Listing Status Active
Purchase Type For Sale
Square Footage 2,652 sqft
Price per Sqft $226
MLS Listing ID 2113722
Style Cabin
Bedrooms 4
Full Baths 2
Construction Status Blt./Standing
HOA Y/N No
Abv Grd Liv Area 1,872
Year Built 1994
Annual Tax Amount $2,238
Lot Size 0.880 Acres
Acres 0.88
Lot Dimensions 200.0x165.0x200.0
Property Sub-Type Single Family Residence
Property Description
Location
State UT
County Box Elder
Area Trmntn; Thtchr; Hnyvl; Dwyvl
Zoning Single-Family
Rooms
Basement Entrance, Partial
Main Level Bedrooms 2
Interior
Interior Features Bath: Primary, Closet: Walk-In, Den/Office, Disposal, Range/Oven: Free Stdng.
Heating Gas: Central
Cooling Central Air
Flooring Laminate
Inclusions Ceiling Fan, Range, Range Hood, Refrigerator
Fireplace No
Appliance Ceiling Fan, Range Hood, Refrigerator
Laundry Electric Dryer Hookup
Exterior
Exterior Feature Deck; Covered, Horse Property
Utilities Available Sewer: Septic Tank
View Y/N Yes
View Mountain(s)
Roof Type Asphalt
Present Use Single Family
Topography Road: Paved, Terrain, Flat, View: Mountain
Private Pool No
Building
Lot Description Road: Paved, View: Mountain
Story 3
Sewer Septic Tank
Water Culinary
Finished Basement 40
Structure Type Log
New Construction No
Construction Status Blt./Standing
Schools
Elementary Schools Century
Middle Schools Bear River
High Schools Bear River
School District Box Elder
Others
Senior Community No
Tax ID 05-208-0048
Acceptable Financing Cash, Conventional
Listing Terms Cash, Conventional
GET MORE INFORMATION







