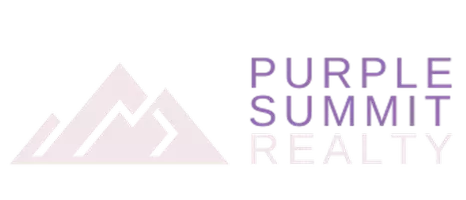5 Beds
3 Baths
2,546 SqFt
5 Beds
3 Baths
2,546 SqFt
Key Details
Property Type Single Family Home
Sub Type Single Family Residence
Listing Status Active
Purchase Type For Sale
Square Footage 2,546 sqft
Price per Sqft $301
Subdivision Traverse Hills
MLS Listing ID 2089518
Style Stories: 2
Bedrooms 5
Full Baths 3
Construction Status Blt./Standing
HOA Fees $200/ann
HOA Y/N Yes
Abv Grd Liv Area 1,848
Year Built 2001
Annual Tax Amount $3,351
Lot Size 10,018 Sqft
Acres 0.23
Lot Dimensions 0.0x0.0x0.0
Property Sub-Type Single Family Residence
Property Description
Location
State UT
County Salt Lake
Area Sandy; Draper; Granite; Wht Cty
Rooms
Basement Full
Main Level Bedrooms 3
Interior
Interior Features Bath: Primary, Bath: Sep. Tub/Shower, Closet: Walk-In, Disposal, Jetted Tub, Kitchen: Updated, Vaulted Ceilings
Heating Forced Air, Gas: Central
Cooling Central Air
Flooring Carpet, Laminate, Tile
Fireplaces Number 1
Inclusions Dryer, Refrigerator, Washer
Fireplace Yes
Window Features Blinds,Full
Appliance Dryer, Refrigerator, Washer
Exterior
Exterior Feature Bay Box Windows, Deck; Covered, Double Pane Windows, Sliding Glass Doors, Patio: Open
Garage Spaces 2.0
Utilities Available Natural Gas Connected, Electricity Connected, Sewer Connected, Sewer: Public, Water Connected
View Y/N Yes
View Mountain(s), Valley
Roof Type Asphalt
Present Use Single Family
Topography Curb & Gutter, Road: Paved, Sidewalks, Sprinkler: Auto-Full, Terrain: Steep Slope, View: Mountain, View: Valley, Drip Irrigation: Auto-Full
Porch Patio: Open
Total Parking Spaces 2
Private Pool No
Building
Lot Description Curb & Gutter, Road: Paved, Sidewalks, Sprinkler: Auto-Full, Terrain: Steep Slope, View: Mountain, View: Valley, Drip Irrigation: Auto-Full
Story 3
Sewer Sewer: Connected, Sewer: Public
Water Culinary
Finished Basement 50
Structure Type Stone,Stucco
New Construction No
Construction Status Blt./Standing
Schools
Elementary Schools Oak Hollow
Middle Schools Indian Hills
High Schools Corner Canyon
School District Canyons
Others
Senior Community No
Tax ID 34-07-403-050
Monthly Total Fees $200
Acceptable Financing Cash, Conventional, FHA, VA Loan
Listing Terms Cash, Conventional, FHA, VA Loan
Virtual Tour https://my.matterport.com/show/?m=yFo7KVpfmUT&mls=1






