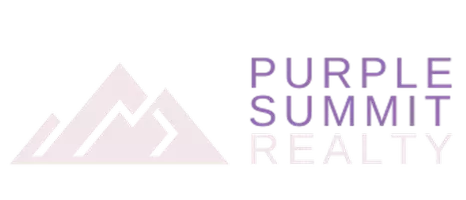4 Beds
4 Baths
2,379 SqFt
4 Beds
4 Baths
2,379 SqFt
OPEN HOUSE
Sat May 10, 9:00am - 12:00pm
Key Details
Property Type Single Family Home
Sub Type Single Family Residence
Listing Status Active
Purchase Type For Sale
Square Footage 2,379 sqft
Price per Sqft $306
Subdivision Fairhaven
MLS Listing ID 2082130
Style Rambler/Ranch
Bedrooms 4
Full Baths 3
Half Baths 1
Construction Status Blt./Standing
HOA Y/N No
Abv Grd Liv Area 2,379
Year Built 2022
Annual Tax Amount $3,346
Lot Size 10,018 Sqft
Acres 0.23
Lot Dimensions 0.0x0.0x0.0
Property Sub-Type Single Family Residence
Property Description
Location
State UT
County Weber
Area Ogdn; W Hvn; Ter; Rvrdl
Zoning Single-Family
Rooms
Basement None
Main Level Bedrooms 4
Interior
Interior Features Alarm: Fire, Bath: Primary, Closet: Walk-In, Den/Office, Gas Log, Oven: Gas, Range/Oven: Free Stdng.
Cooling Central Air
Flooring Carpet, Laminate
Fireplaces Number 1
Inclusions Microwave, Range, Window Coverings
Equipment Window Coverings
Fireplace Yes
Window Features Blinds
Appliance Microwave
Laundry Electric Dryer Hookup
Exterior
Exterior Feature Attic Fan, Double Pane Windows, Entry (Foyer), Patio: Covered, Sliding Glass Doors, Patio: Open
Garage Spaces 3.0
Utilities Available Natural Gas Connected, Electricity Connected, Sewer Connected, Sewer: Public, Water Connected
View Y/N Yes
View Mountain(s)
Roof Type Asphalt,Pitched
Present Use Single Family
Topography Curb & Gutter, Fenced: Full, Road: Paved, Sidewalks, Sprinkler: Auto-Full, Terrain, Flat, View: Mountain
Handicap Access Accessible Doors, Accessible Hallway(s), Accessible Electrical and Environmental Controls, Accessible Kitchen Appliances, Fully Accessible, Single Level Living, Customized Wheelchair Accessible
Porch Covered, Patio: Open
Total Parking Spaces 6
Private Pool No
Building
Lot Description Curb & Gutter, Fenced: Full, Road: Paved, Sidewalks, Sprinkler: Auto-Full, View: Mountain
Faces East
Story 1
Sewer Sewer: Connected, Sewer: Public
Water Secondary
Structure Type Asphalt,Stucco,Other
New Construction No
Construction Status Blt./Standing
Schools
Elementary Schools West Haven
School District Weber
Others
Senior Community No
Tax ID 15-754-0003
Acceptable Financing Cash, Conventional, FHA, VA Loan
Listing Terms Cash, Conventional, FHA, VA Loan






