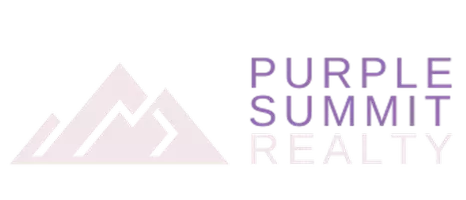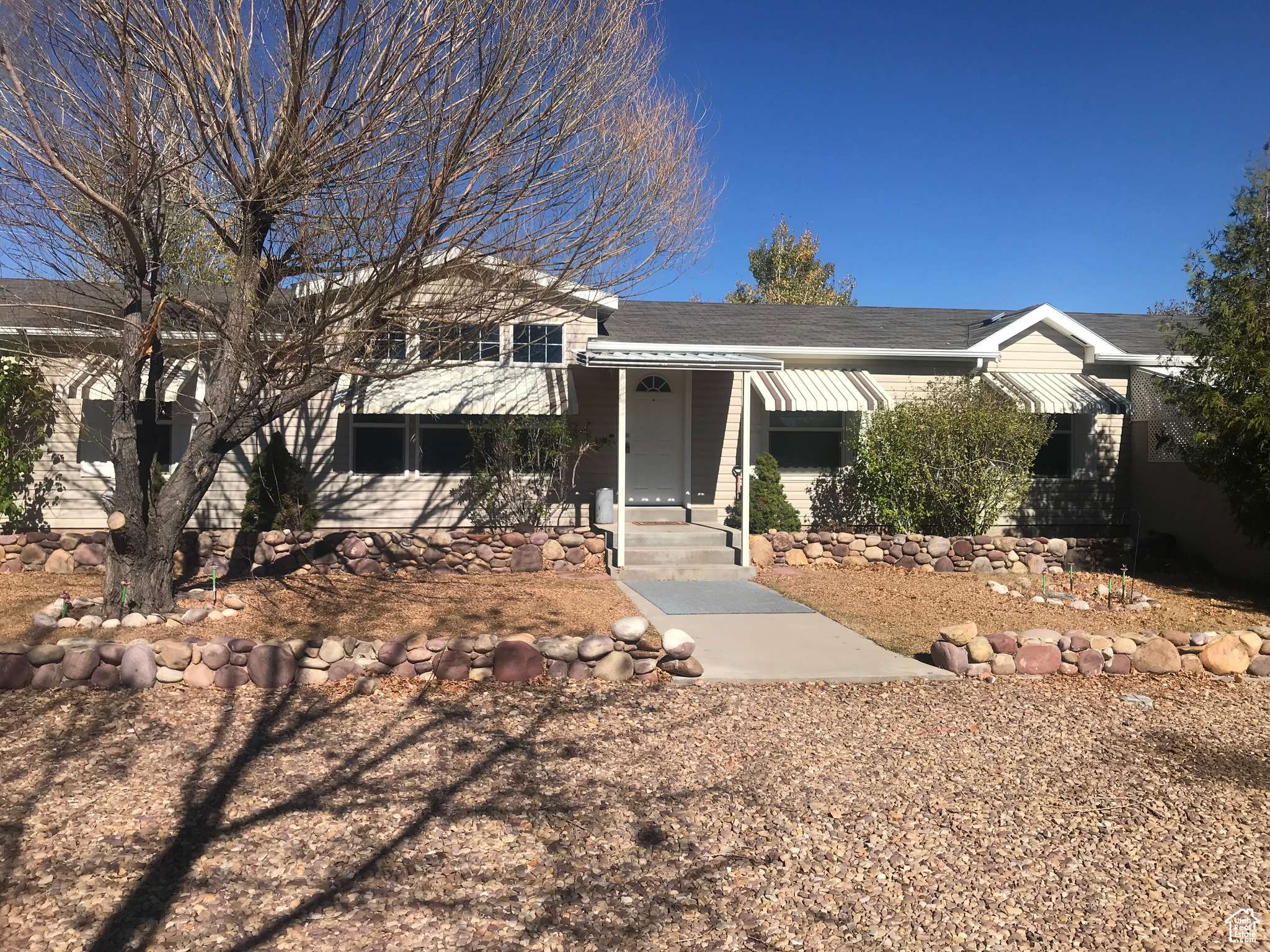3 Beds
2 Baths
2,280 SqFt
3 Beds
2 Baths
2,280 SqFt
Key Details
Property Type Single Family Home
Sub Type Single Family Residence
Listing Status Active
Purchase Type For Sale
Square Footage 2,280 sqft
Price per Sqft $146
MLS Listing ID 2033358
Style Manufactured
Bedrooms 3
Full Baths 2
Construction Status Blt./Standing
HOA Y/N No
Abv Grd Liv Area 2,280
Year Built 2005
Annual Tax Amount $2,720
Lot Size 0.720 Acres
Acres 0.72
Lot Dimensions 0.0x0.0x0.0
Property Sub-Type Single Family Residence
Property Description
Location
State UT
County Duchesne
Area Mt Hm; Tlmg; Mytn; Duchsn; Brgl
Zoning Single-Family
Rooms
Basement None
Main Level Bedrooms 3
Interior
Interior Features Closet: Walk-In, Jetted Tub
Flooring Carpet
Inclusions Ceiling Fan, Storage Shed(s)
Equipment Storage Shed(s)
Fireplace No
Appliance Ceiling Fan
Exterior
Exterior Feature Porch: Open, Patio: Open
Carport Spaces 2
Utilities Available Natural Gas Connected, Electricity Connected, Sewer Connected, Water Connected
View Y/N No
Roof Type Asphalt
Present Use Single Family
Topography Corner Lot, Road: Paved, Terrain, Flat
Porch Porch: Open, Patio: Open
Total Parking Spaces 2
Private Pool No
Building
Lot Description Corner Lot, Road: Paved
Story 1
Sewer Sewer: Connected
Water Irrigation
Structure Type Asphalt
New Construction No
Construction Status Blt./Standing
Schools
Elementary Schools Duchesne
Middle Schools None/Other
High Schools Duchesne
School District Duchesne
Others
Senior Community No
Tax ID 00-0034-8307






